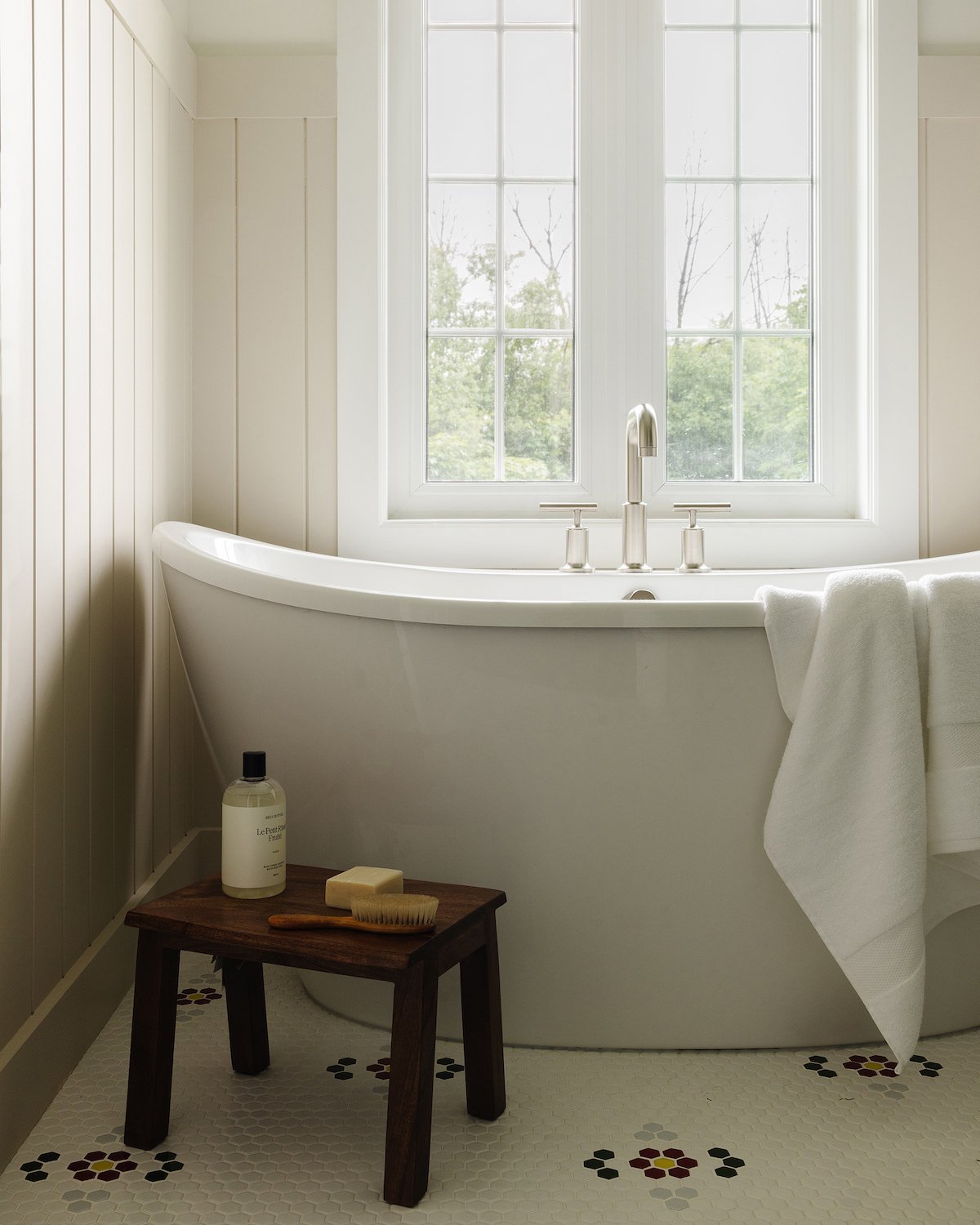Terra Cotta: A Case Study
We all love the before and after, but this time, I thought I would try something new. Instead of just taking you through the beginning and the end, I thought, why not share a peek into the DURING.
Welcome to Terra Cotta - a case study!
When our clients hired us to redesign one wing of their farmhouse, we were excited to tackle the project. The plan was to change the layout slightly, but not reinvent the wheel. They wanted to maintain their laundry as a laundry (we didn’t touch the floor tiles and used the same machines), and their bedroom stayed a bedroom – the biggest change was the reconfiguring of the primary ensuite / closet area.
If you look at the existing/demo plan, you can see where we moved things so we could maximise the space and make both more functional.
By eliminating a hallway that was eating into useful space, this allowed us to increase our bathroom size substantially, and create a full wall of custom built in closet storage.
The Bathroom Transformation
The clients knew exactly what they wanted in the bathroom, including a single sink. This gave us the opportunity to install a spacious vanity with ample storage and a large mirror to enhance the room's openness.
By tucking the toilet out of sight and incorporating a signature pony wall in the shower, we leaned into the farmhouse aesthetic, offering both style and privacy.
The original bathroom lacked space for a tub, which was high on the client’s wishlist.
By expanding the window and creating a cozy tub nook, we managed to fulfill that dream.
Now, the bathroom flows seamlessly, free of awkward corners, with more functionality and charm than ever.
By adding a pony wall, we were able to frame in a large medicine cabinet for additional storage in the bathroom.
Embracing Colour and Personality
Out of the gate our clients told us they were not afraid of colour – and in fact were looking for a real infusion of personality, so we listened and ran with it.
The floor was our jumping off point, as we fell in love with the idea of doing a mosaic pattern.
When we couldn’t find what we wanted, we decided to design our own. And then we asked the tiler very nicely to make it a reality for us.
To maintain budget and stay true to the farmhouse aesthetic, we chose a traditional brick pattern for the shower walls. The result is a space that feels both timeless and modern—difficult to pin down when the renovation took place, which we love.
We cherry picked out the green to pull into our vanity, knowing the rest of the space would be neutral toned.
And given the space isn’t oversized, we were thoughtful about how and which pieces would be the star of the show.
V-Groove Panelling: A Sneaky Design Choice
Throughout both the bathroom and bedroom, we opted for V-groove paneling, and it served more than one purpose. Not only does it add depth and character to the space, but it also helped us solve a tricky design challenge in the bedroom. With a king-sized bed squeezed between two narrow windows, we decided to create a custom headboard out of the paneling that fit perfectly. We even designed a custom bed base with additional storage, giving the room both beauty and functionality.
Product Boards: Previewing the Design
In phase two of our design process, we create product boards for our clients so they can visualize all the design elements together before finalizing decisions.
Here’s a sneak peek at how everything came together for this project.
You might notice one small difference between the final design and the product board—the lumbar pillow. At the last minute, our client requested a custom pillow made from a table runner she picked up in Peru. It turned out to be a stunning addition and perfectly aligned with the vibrant color scheme she envisioned.




















