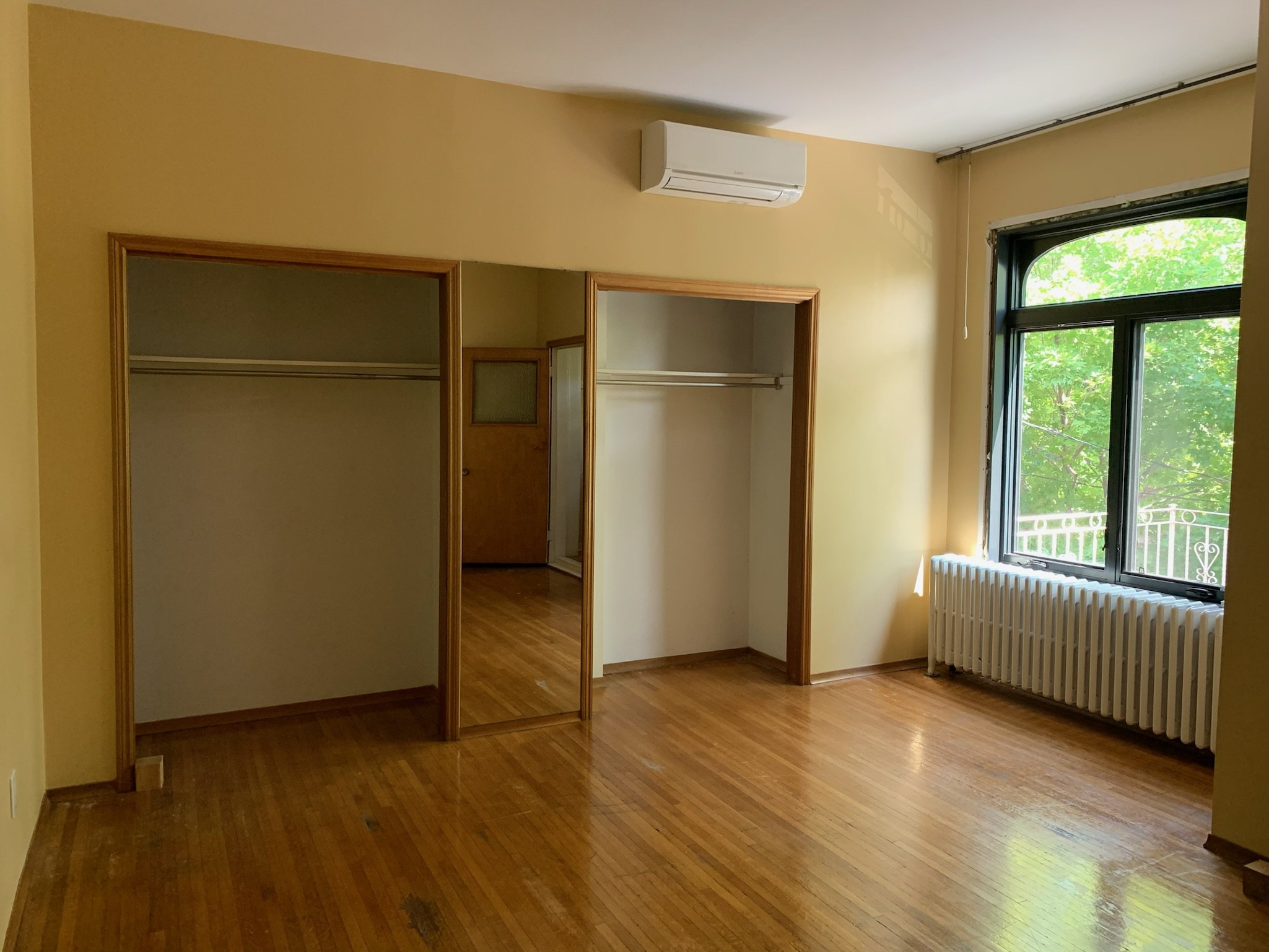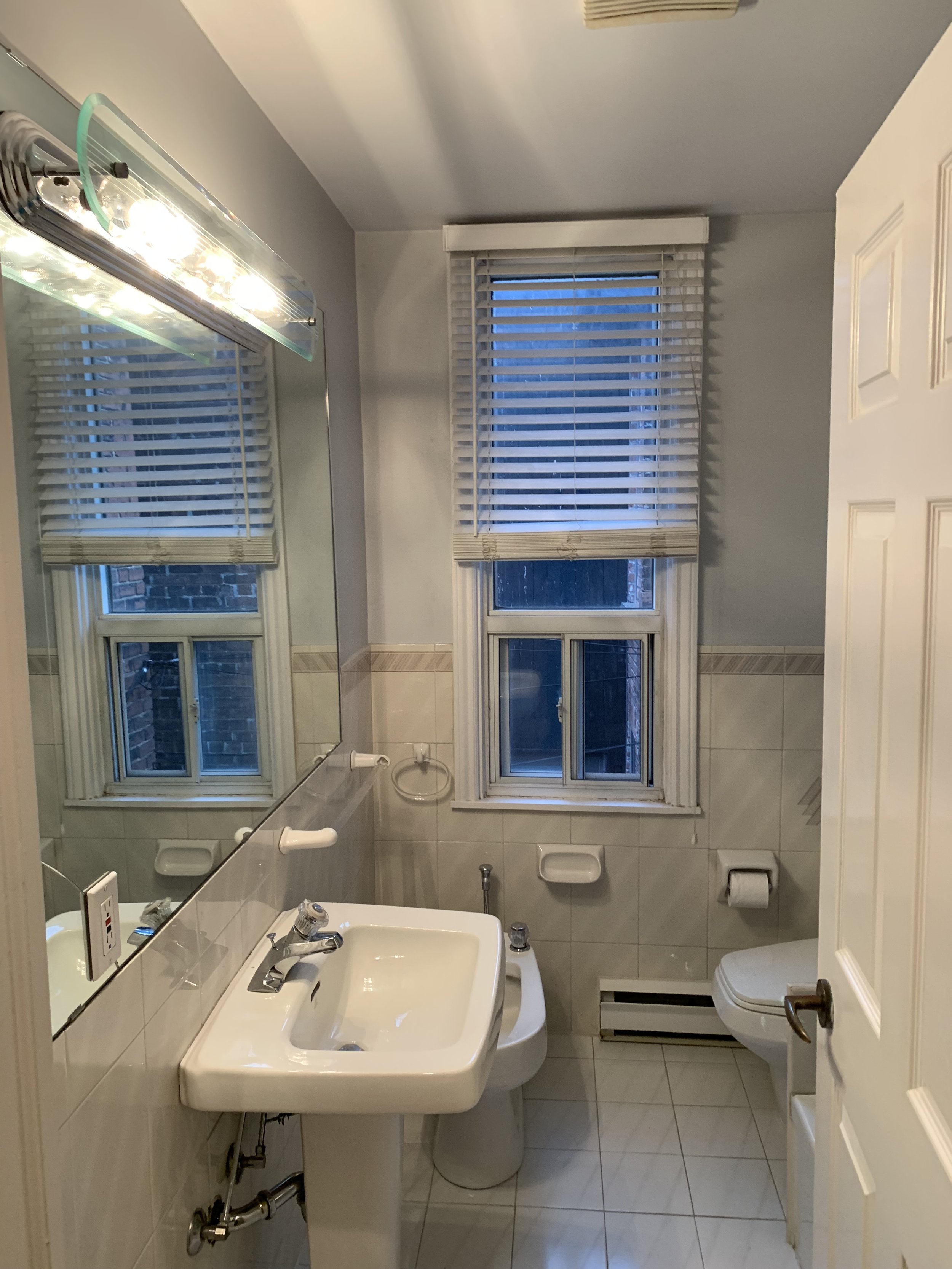Grace Street Victorian: Chapter Three
PRIMARY BATHROOM: DURING
PRIMARY BATHROOM: AFTER
The Second Floor
When we purchased the house, the primary bedroom had a few quirks that I was excited to tackle. First, we HAD to fit in a bathroom, and the question was where.
At some point during a renovation in the 70s, they converted an exterior portion of the house into a strange little coat closet and doorway out to a deck above the front porch. This room was ice cold and led to a porch we never used since we already had a front porch. Not to mention, if we went out there, we had a clear view into our neighbour's house since they had done the same conversion but with glass doors.
PRIMARY BATHROOM: BEFORE
PRIMARY BATHROOM: DURING
I decided this would be the perfect spot for our bathroom, avoiding structural work by utilizing the existing exterior opening. Much to my surprise, when we opened the walls, we discovered the original archway that would have been a window or door on the exterior of the house.
One hack that made a huge difference was the use of electric in-floor heating. Not only is this a luxury I always recommend for bathrooms, but we actually needed a supplementary heat source since these rooms didn't have radiators. Electric baseboard heaters wouldn't have been chic.
I selected brick-like tiles for the shower walls to lean into the exterior architectural elements. I paired this with marble hexagons on the floor, a classic and traditional material that complemented the original elements.
The vanity was an IKEA Godmorgon with an upgraded top to elevate the overall space.
PRIMARY BEDROOM: DURING
PRIMARY BEDROOM: DURING
PRIMARY BEDROOM: AFTER
For the bedroom, we had another radiator to conceal, which we did in a huge built-in bench. This is one of my favorite features of the room, offering extra storage and a window seat.
The incredible ceiling height was another feature I wanted to highlight, so I had custom drapery sewn to reach from floor to ceiling. I used the IKEA track system and was thrilled with the result.
PRIMARY BEDROOM: BEFORE
PRIMARY BEDROOM: AFTER
PRIMARY BEDROOM: AFTER
PRIMARY BEDROOM: BEFORE
We spent a long time living with the pain points of this house before we renovated, giving me lots of time to figure out what I would do differently. By rotating the tub into the window, we created a space that allowed the door to open fully and gave enough room for someone to stand at the sink.
BATHROOM: BEFORE
BATHROOM: DURING
BATHROOM: DURING
BATHROOM: AFTER
BATHROOM: AFTER
I wanted the tub to function for a future family, so I put the glass on hinges to swing out of the way if needed. One of my trademark moves is placing the shower valves out of the water stream, which worked perfectly here. I'm a big fan of letting my shower preheat before stepping in!
For the guest room, we had to conceal not only the radiator but also the AC line coming in for the hallway unit. With a limited budget, I DIY’d three IKEA Billy bookcases. The result is lots of storage and a bright, airy second bedroom.
GUEST ROOM: BEFORE
GUEST ROOM: AFTER
This room is filled with things from my prior life - a headboard I made my boyfriend out of 2x4 lumber, an IKEA bed base, IKEA nightstands… Lamps from my first apartment. All brought together for my fun and colourful guest room.


















