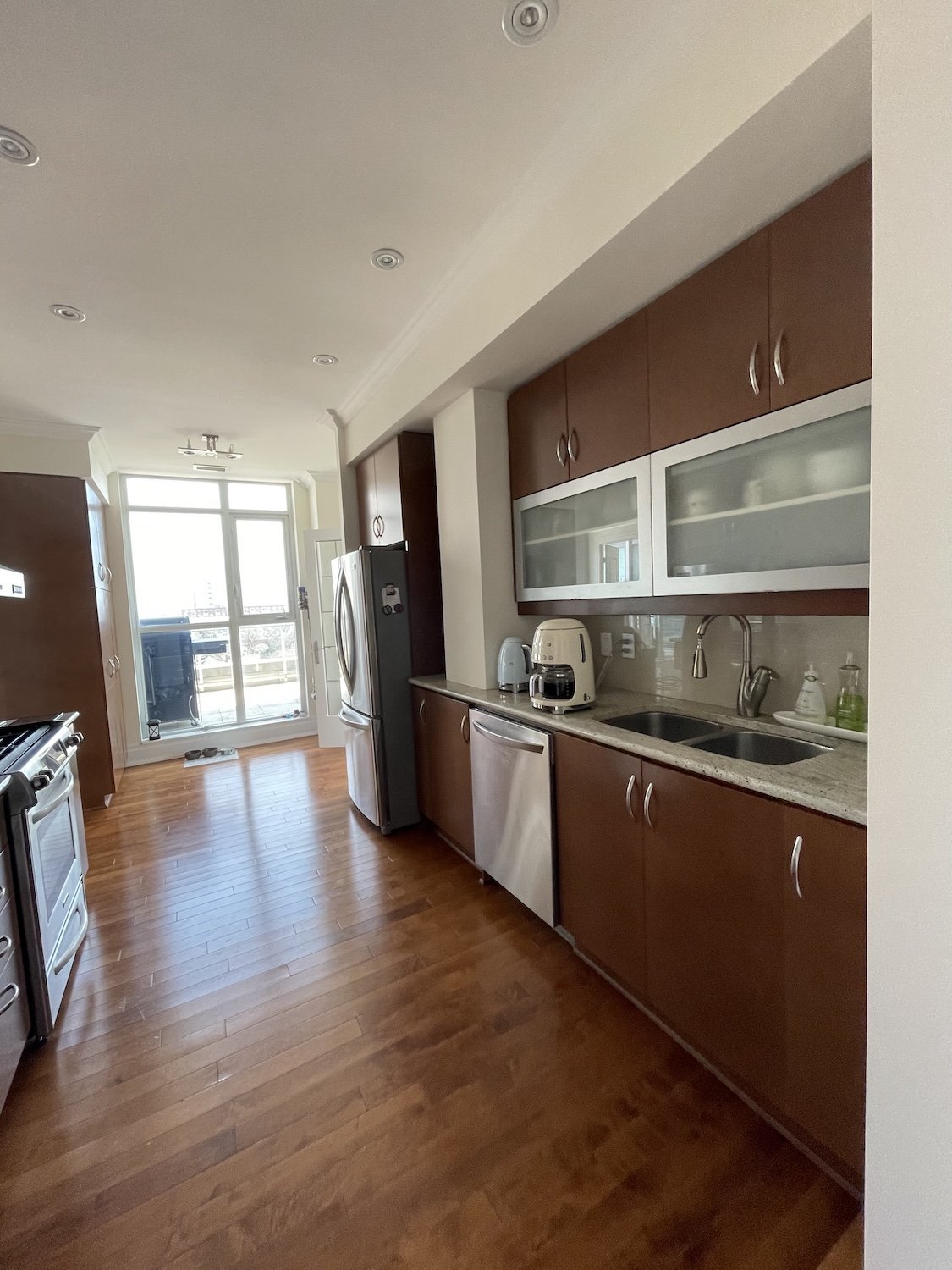High Park Views: A Case Study
When our clients reached out to reimagine their gloomy, cramped galley kitchen, we were eager to dive in and help transform it.
While they adored the open-concept layout of their penthouse, the kitchen stood out as a space that didn’t quite align with the rest of the home’s bright and airy feel.
The challenge was clear: how could we create a welcoming, functional kitchen that maintained the Scandinavian-inspired aesthetic they loved without feeling too stark or cold?
Creating the Scandinavian-Inspired Look
Our clients envisioned a light and bright kitchen with Scandinavian influences but with a bit more personality. We presented them with two mood boards to help them visualize the possibilities: one featuring wood accents to warm up the white tones and another introducing subtle colour to add more depth to the space.
The decision was clear - V1, the version with wood tones, was the winning choice.
With the design direction set, we moved forward with developing layout options.
The goal was to open the kitchen to feel like an integrated part of the overall living space. But, as is often the case with condo design, we had to consider the existing plumbing and electrical connections carefully.
We always start with bird’s-eye view floor plans, then refine those ideas into detailed elevations.
Overcoming Design Constraints in a Condo
Working in condo spaces comes with its own set of limitations. One of the biggest hurdles we often face is the restriction on moving key infrastructure elements like plumbing, electrical, and ductwork. Most condo buildings are not designed with flexibility in mind when relocating these elements, so we have to be creative in working within the existing framework. This was no exception in this project, but we were up for the challenge.
Innovative Solutions to Maximize Space
One of our key innovations was integrating electrical conduit into a slatted feature wall. We needed to power the kitchen island, but rerouting the conduit through the ceiling allowed us to conceal it in a decorative element.
The slatted wall became functional and visually appealing, allowing us to maintain the openness of the space without compromising the aesthetic.
The contrast between the before and after pictures shows just how much this solution opened up the room and enhanced its flow.
Another standout feature is the concealed hood vent.
Traditional range hoods can often dominate the look of a kitchen, but Zephyr's ceiling-integrated venting system allowed us to keep the island area clean and open. By placing the hood vent in the ceiling, we were able to let the feature pendants shine while still effectively pulling cooking odours away from the kitchen.
Adding Personal Touches: The Coffee Bar & Appliance Garage
When we spoke with our clients, they were clear about one non-negotiable feature - a built-in coffee machine and appliance bar. This was at the very top of their wishlist. We incorporated this into the layout, fulfilling their desire for the perfect coffee station and creating a visual separation between the kitchen and the primary bedroom.
A pocketing appliance garage was another clever design element we added to hide kitchen tools when not in use, keeping the space tidy and streamlined.
Balancing the White with Warmth
We introduced warm wood accents in several thoughtful ways to prevent the all-white kitchen from feeling too sterile.
The rich herringbone floor, for example, mirrored the existing hardwood floors in the living area, subtly differentiating the spaces while tying the design together.
The textured wooden pendant lights added warmth and softness to the overall look. At the same time, the dowel feature on the back of the island provided a tactile, visual element without overwhelming the design's clean lines.
Finally, an open shelf on the sink wall, in the same wood tone, helped to balance the white cabinetry while adding another layer of visual interest.
Conclusion: A Seamless Blend of Function and Style
The result of this renovation is a bright, welcoming kitchen that feels expansive and functional yet still full of character.
By carefully considering the layout, integrating clever solutions for concealed infrastructure, and thoughtfully adding natural materials, we were able to give our clients the Scandinavian-inspired kitchen they envisioned - without sacrificing warmth or personality.
It's a space that works well for their daily routines and enhances the overall flow of their penthouse. This project is a perfect example of how thoughtful design can transform a space, making it both beautiful and practical for modern living.














